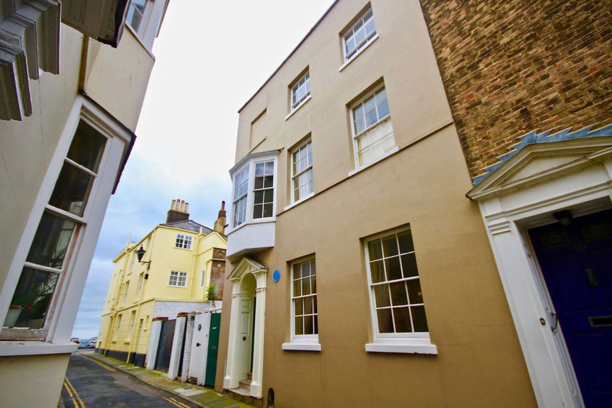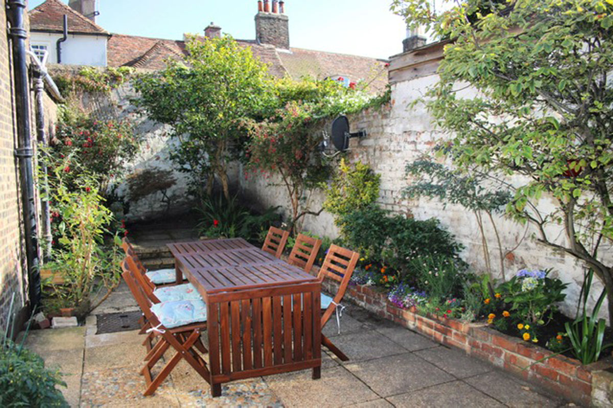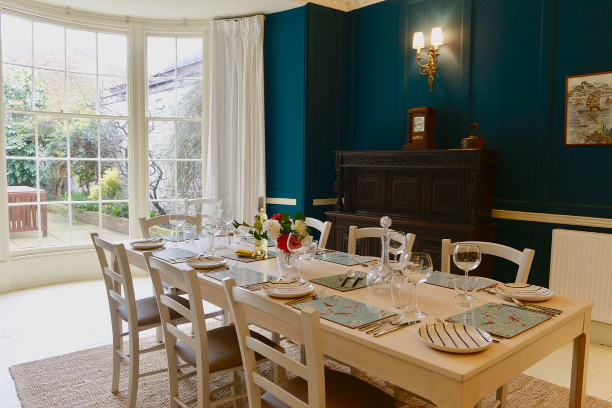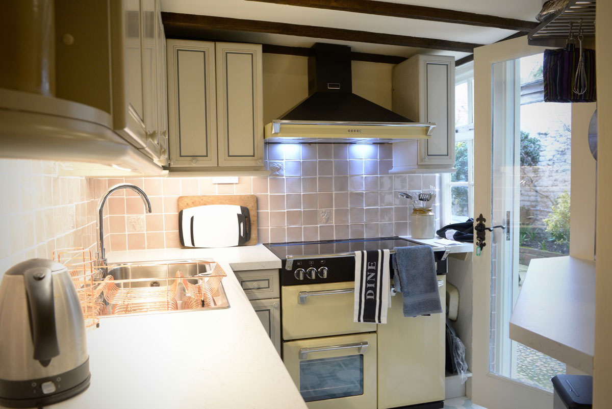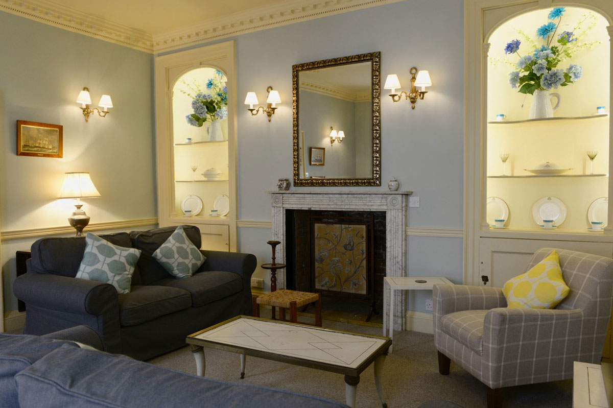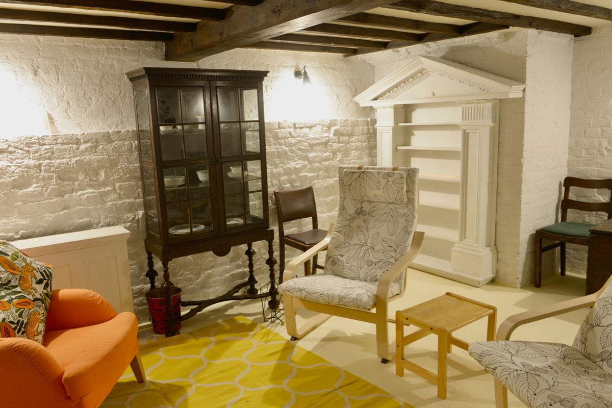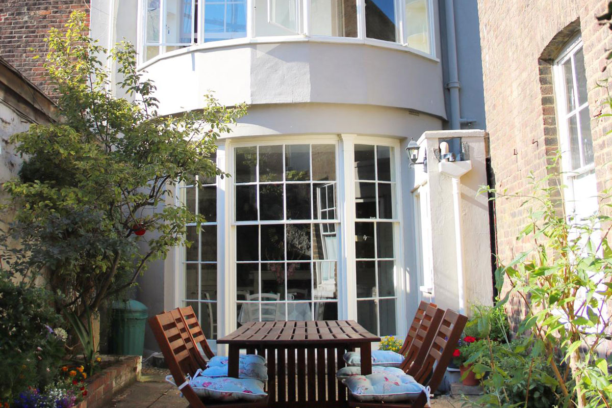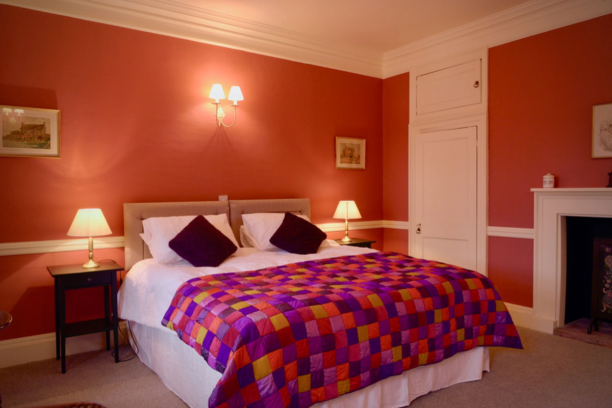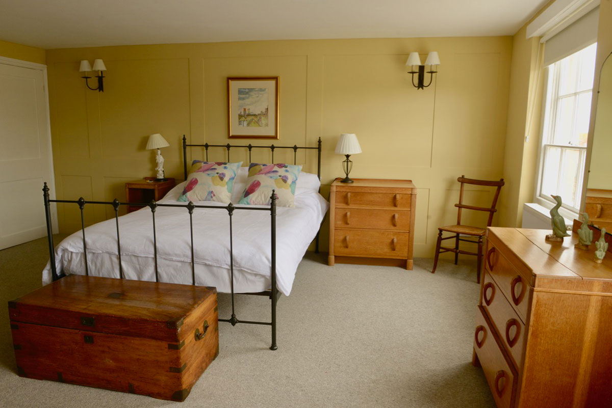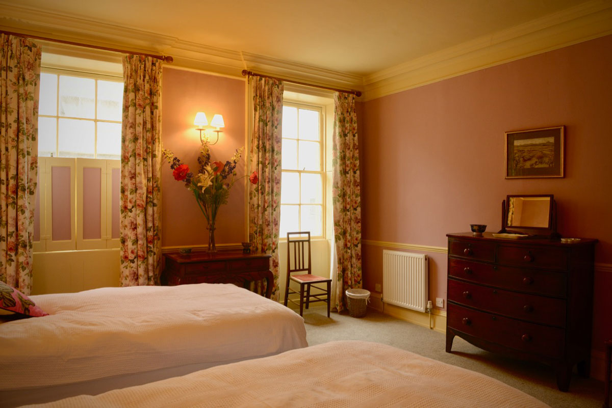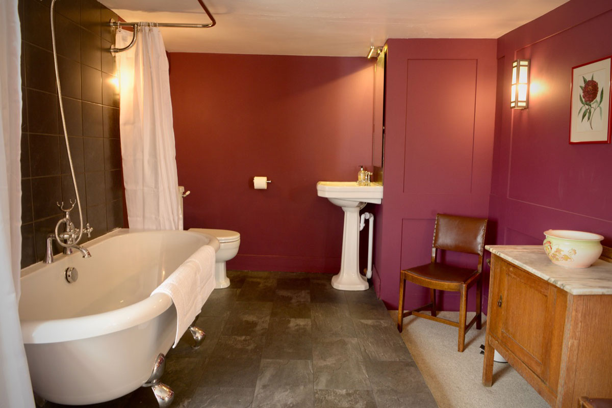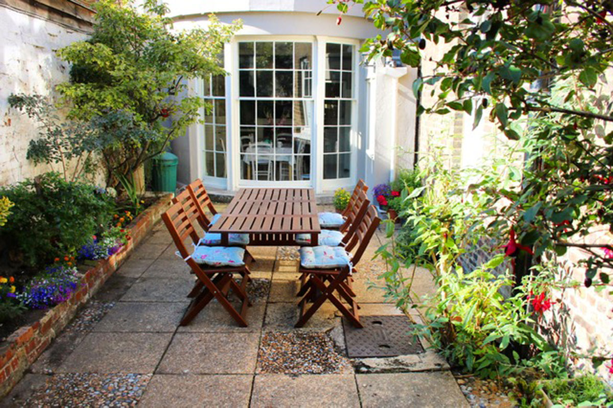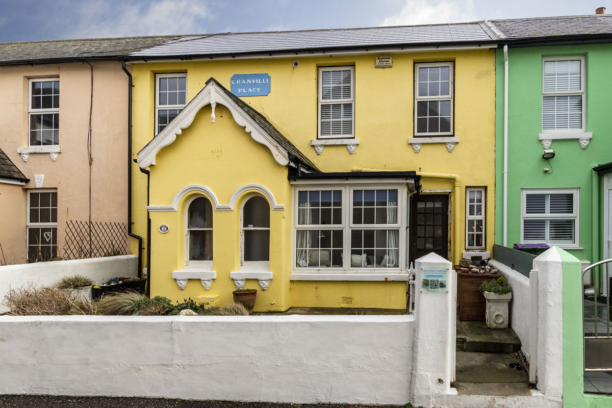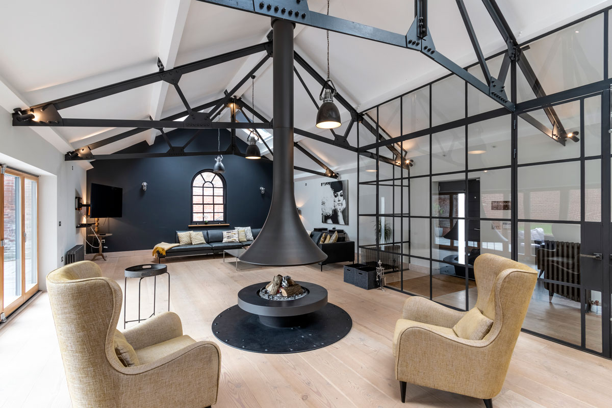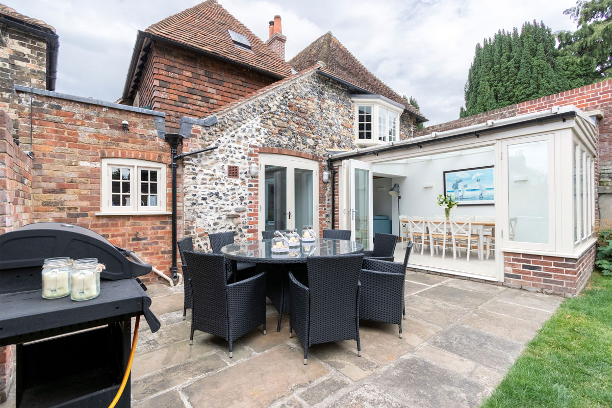9 Golden Street is a listed, early-Georgian family home set in the heart of Deal’s Conservation Area. Built in 1716 and retaining most of its period features and charm, the house is an ideal place to enjoy a seaside break for children and adults alike. There are castles to explore, plenty of seaside and cliff walks, a wealth of picturesque villages and thousands of years of history all around. The house is ideally situated 40 metres away from the seafront, with plenty of gourmet restaurants and a range of excellent eateries and pubs to choose from just a few moments’ walk from the front door. For those wishing to eat in, facilities abound to serve up splendid meals from the galley kitchen on the ground floor or ‘smugglers’ kitchen in the basement. This ancient house offers ample space and an aura of calm to allow you to relax after a day discovering the delights of the Garden of England. Discerning golfers are spoilt for choice with several notable golf courses close by – Royal St Georges, Prince’s, Royal Cinque Port and Walmer & Kingsdown amongst many.
This deceptively large town house has been the subject of detailed and sensitive modernisation over the last 5 years, within the limitations imposed by the listing authorities, and now presents as a well-appointed residence retaining its original elegance, accommodating up to 9 guests in comfort. There are 5 bedrooms and 4 well-equipped bathrooms over three floors and basement.
The four double bedrooms, arranged over first and second floors, enjoy generous dimensions, and the fifth single bedroom at the front of the house on the first floor has a bay window over the front door with a view of the sea. There is a quiet, pretty secluded courtyard garden at the back with a large table and chairs, perfect for outside dining.
Ground floor and basement
There are three steps up from the street to the front door, which opens into a glazed ante-lobby, which itself gives onto the entrance hall proper and the two splendid reception rooms on the ground floor. The drawing room at the front of the house boasts many period features, comfortable seating and a smart TV. Behind the drawing room lies the panelled dining room, with a dining table that will seat 10 with ease. Hidden within its period fixtures are two fridges and plenty of storage for dining essentials, together with ‘industrial chic’ food serving/preparation areas. At the rear there is a well-equipped galley kitchen with electric range cooker (five induction hobs and three ovens), full-size dishwasher etc. Access to the garden and basement.
Stairs lead down to the basement ‘smuggler’s den’, kitted out with another smart TV and casual seating area and linking with the well-fitted smuggler’s kitchen, with washing machine, small dishwasher, four hob electric hotplate (non-induction), microwave and multi-function oven. NB: limited headroom for the tall
Half landing and first floor
Stairs lead from the hall to the first half-landing where there is a shower room (walk-in shower), WC and basin. Continuing up another half-flight of stairs brings you onto a large landing and three bedrooms.
The Red Bedroom at the back of the house has sleeping arrangements for either a super king double or two single beds, and there is also a ‘sun lounge’ overlooking the patio garden with views over the other beautiful buildings of the conservation area.
The Pink Bedroom at the front of house has the same sleeping arrangements as the Red Bedroom. Period shutters.
The Front Bedroom /Study sleeps one very comfortably but the bed does pull out to become a double. Views of the sea from the bay window.
Top Floor
On the second floor there is a pleasant double bedroom at the back of the house with double bed and evocative views over Deal’s ancient rooves. Across the landing, at the front of the house, there is a large panelled bedroom with double bed, and a panelled, en-suite bathroom with full bath and shower attachment and views to the sea.
There is a third, family bathroom with full bath and shower attachment and a fourth, large bathroom/shower room with well-sized, walk-in shower at the back of the house.
Behind another door there are hidden stairs to the loft area, to be used for emergency access to the roof area. Access to the roof is via a little hatch door, kept locked for guests’ safety but accessible by breaking the ceramic bolt. There is plenty of space on the roof to use as a muster area, if needed. There is a travel cot and high chair at the house if required

